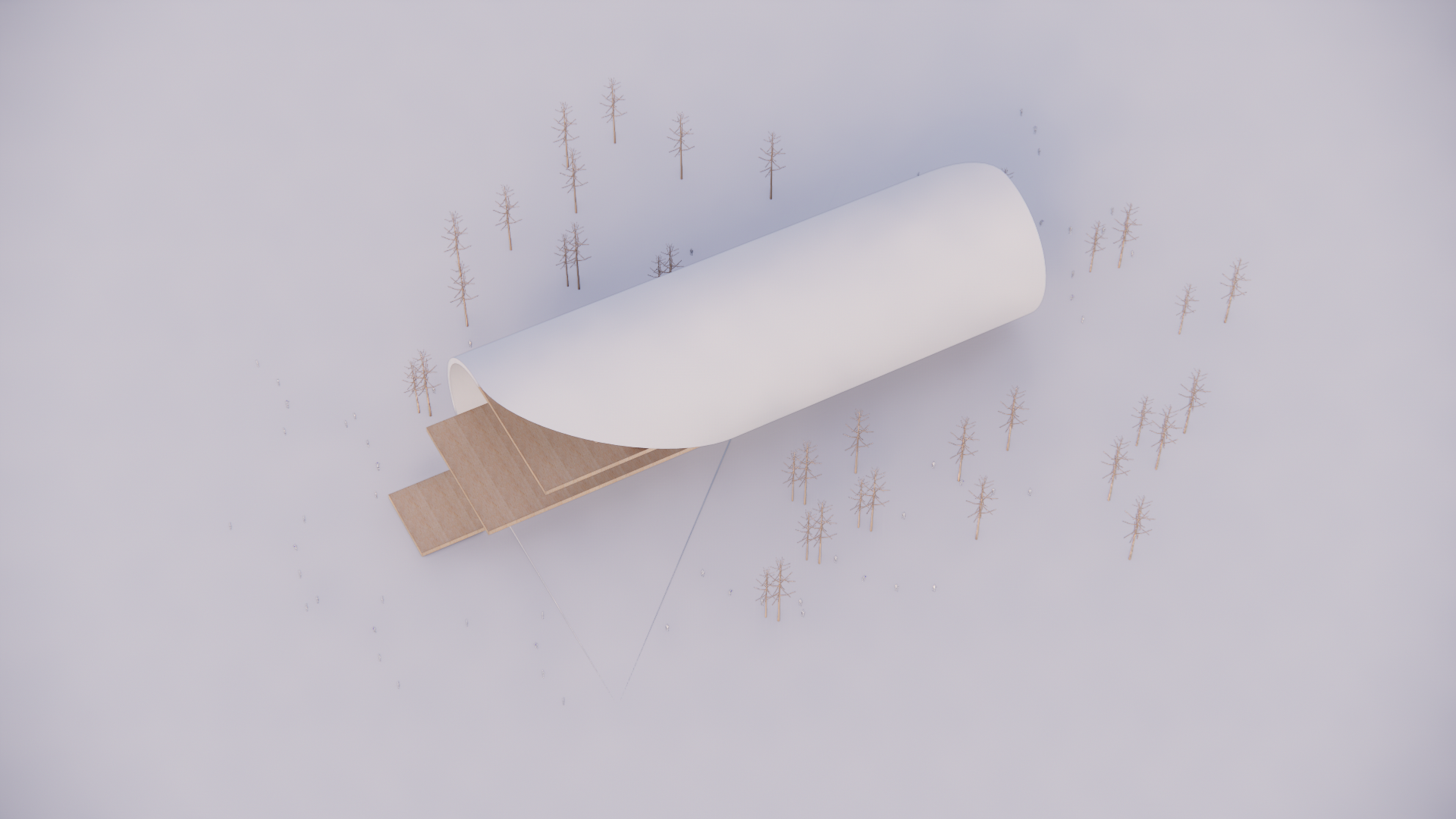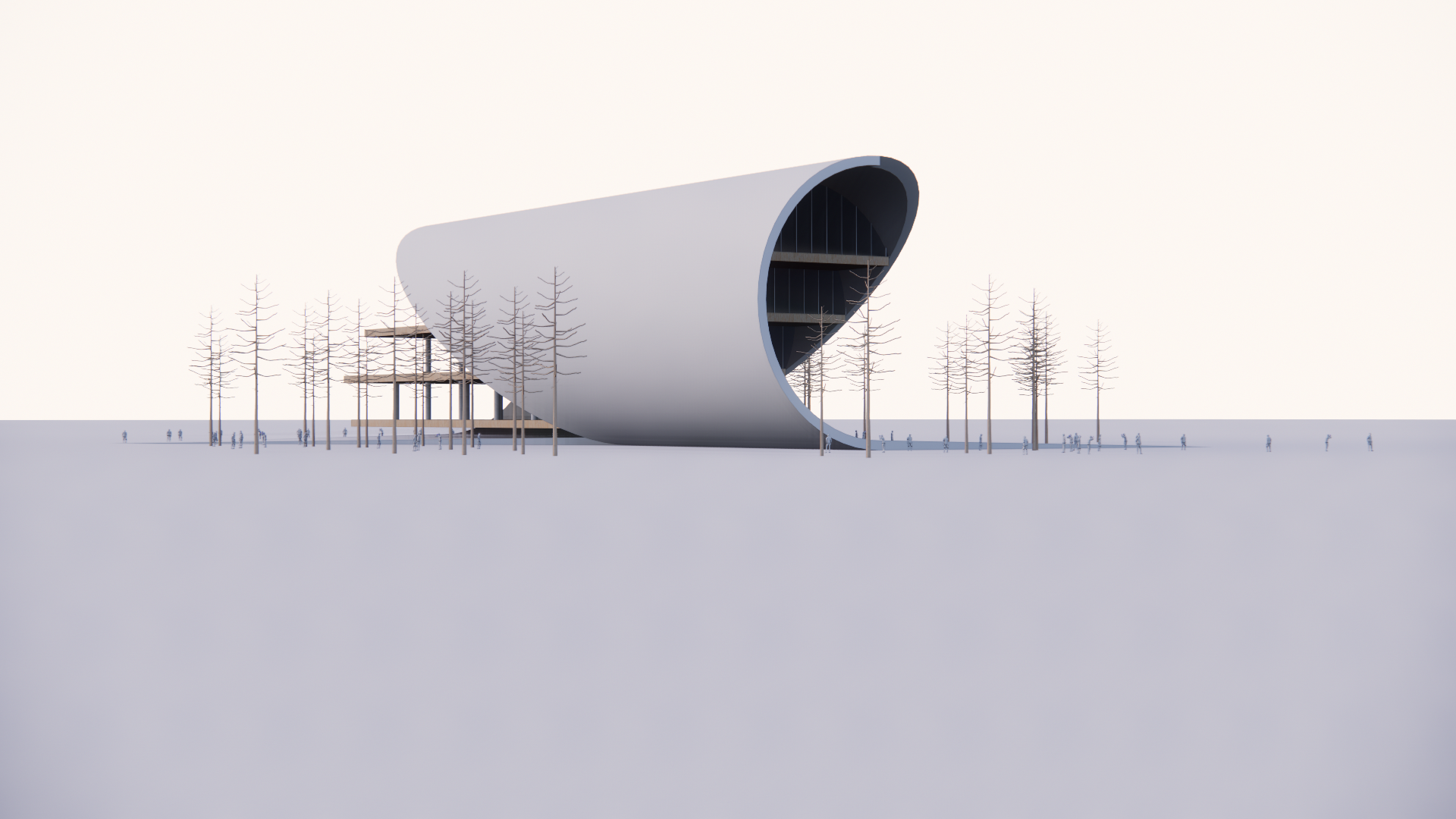The Cylindrical
โครงการนี้ถูกออกแบบให้เป็นรูปทรงกระบอกที่ปลายทั้งสองด้านบานออกทำมุม 45 องศา โดยปลายที่บานออกนั้นมีลักษณะเป็นปลายแหลมและวางเป็นระนาบเดียวกับพื้นดิน ซึ่งค่อยๆ กลืนเข้ากับพื้นโดยรอบให้เป็นผืนเดียวกัน
ภายในรูปทรงกระบอกถูกแบ่งออกเป็นชั้นๆ เพื่อเพิ่มประสิทธิภาพในการใช้พื้นที่แนวตั้ง แต่ละชั้นถูกออกแบบให้รองรับฟังก์ชันการใช้งานที่หลากหลาย ตอบสนองต่อความต้องการของผู้ใช้ ผนังกระจกที่ยื่นตามความเอียงของหลังคาช่วยให้แสงธรรมชาติเข้ามาภายในโครงการ เพิ่มความสว่างและความโปร่งใส
ปลายอีกด้านหนึ่งของพื้นยื่นไปในทิศทางตรงข้ามกับการเอียงของอาคาร สร้างมิติที่ซับซ้อนและมุมมองที่น่าสนใจ การออกแบบในลักษณะนี้ช่วยสร้างความรู้สึกเคลื่อนไหวและไหลลื่นของโครงสร้าง ทำให้ดูมีชีวิตชีวาและน่าสนใจ การผสมผสานระหว่างมุมต่างๆ และชั้นที่หลากหลาย ทำให้โครงสร้างนี้มีลักษณะโดดเด่นและดึงดูดสายตา
This project is designed as a cylindrical shape with both ends flaring out at a 45-degree angle. The flaring ends form pointed tips that lay flat on the ground, gradually blending seamlessly into the surrounding surface.
Inside the cylindrical shape, the space is divided into multiple levels to maximize the efficiency of vertical space usage. Each level is designed to support a variety of functions, meeting the diverse needs of users. The glass walls, extending along the roof's incline, allow natural light to penetrate the project, enhancing brightness and transparency.
One end of the floor extends in the direction opposite to the building's incline, creating complex dimensions and interesting perspectives. This design approach helps create a sense of movement and flow in the structure, making it appear lively and engaging. The integration of various angles and multiple levels makes this structure distinctive and visually captivating.




