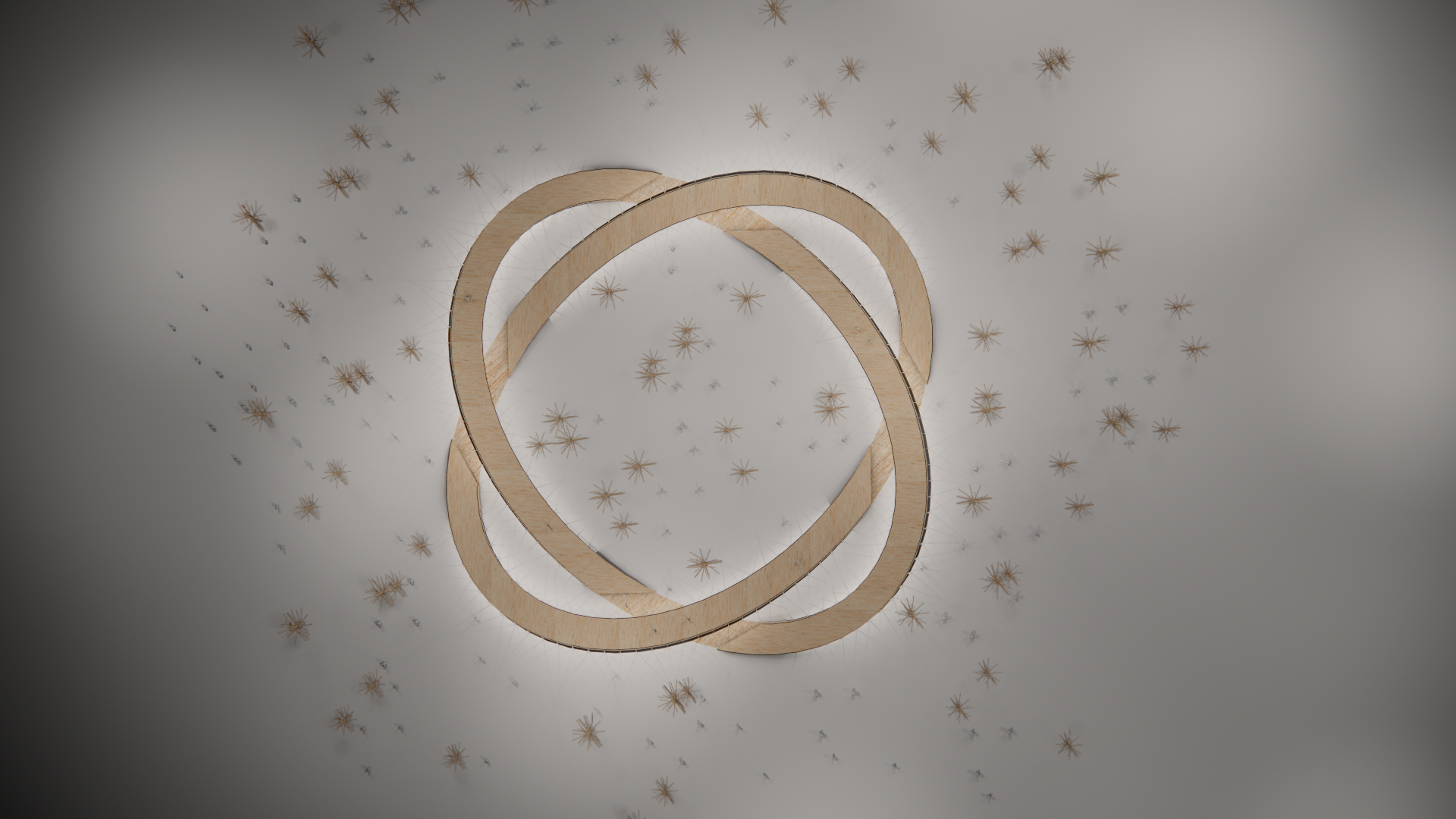Eterna Pavilion
อาคารนี้ถูกออกแบบให้มีรูปทรงเป็นวงรี 2 วง ที่หมุนทับกันเป็นเหมือนเครื่องหมายบวก โดยเมื่อขีดเส้นเอียง 45 องศาบนวงรีแต่ละวงแล้วพับปลายขึ้นตามแกน จะทำให้วงรีทั้งสองสอดประสานกัน เมื่อมองจากด้านข้างจะเห็นการสอดประสานของวงรีที่เชื่อมต่อกัน แต่เมื่อมองจากด้านบนจะยังคงเห็นเป็นรูปเครื่องหมายบวก
วัสดุผนังของอาคารใช้เป็นกระจก ซึ่งทำให้ดูเหมือนอาคารถูกกรีดและยกขึ้นมาจากพื้นดิน อีกทั้งยังช่วยให้สามารถมองทะลุถึงกันได้ ให้ความรู้สึกถึงการเชื่อมโยงของพื้นที่
บนหลังคามีราวกระจกกันตก เพื่อความปลอดภัย และยังสามารถเดินขึ้นไปใช้งานได้ เช่น จัดเป็นพื้นที่พักผ่อน หรือใช้เป็นสวนลอยฟ้า ทำให้การออกแบบนี้ไม่เพียงแต่สวยงาม แต่ยังใช้งานได้อย่างหลากหลาย
The building is designed with two oval shapes overlapping each other to form a plus sign. When a 45-degree line is drawn on each oval and the ends are folded up along the axis, the two ovals interlock. From a side view, this creates an interconnected appearance, while from a top view, it still maintains the shape of a plus sign.
The walls are made of glass, giving the impression that the building is sliced and lifted from the ground. This material choice allows for transparency, creating a sense of spatial connection.
The roof features glass railings for safety, making it accessible for various uses such as a relaxation area or a rooftop garden. This design is not only aesthetically pleasing but also highly functional.





