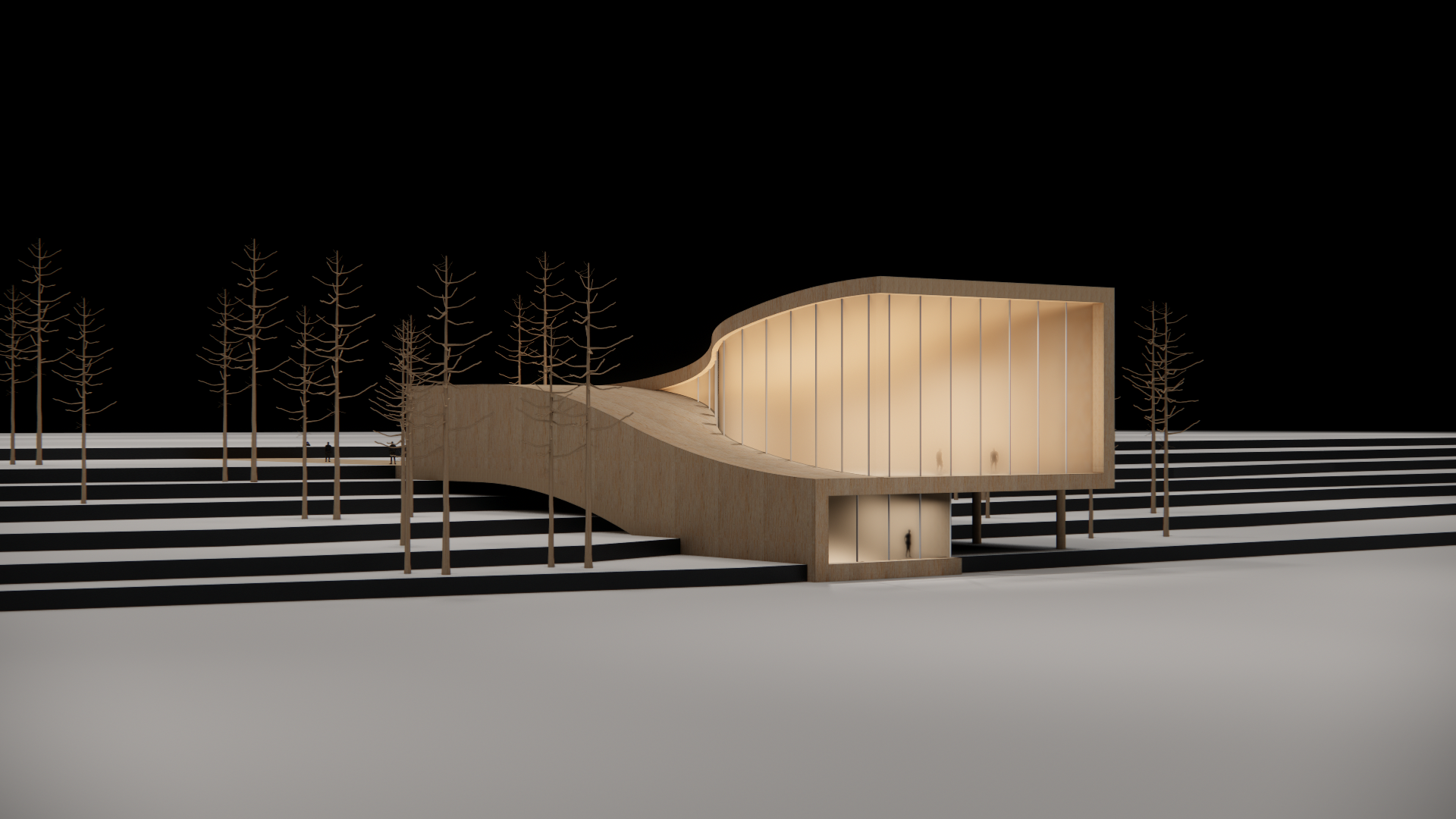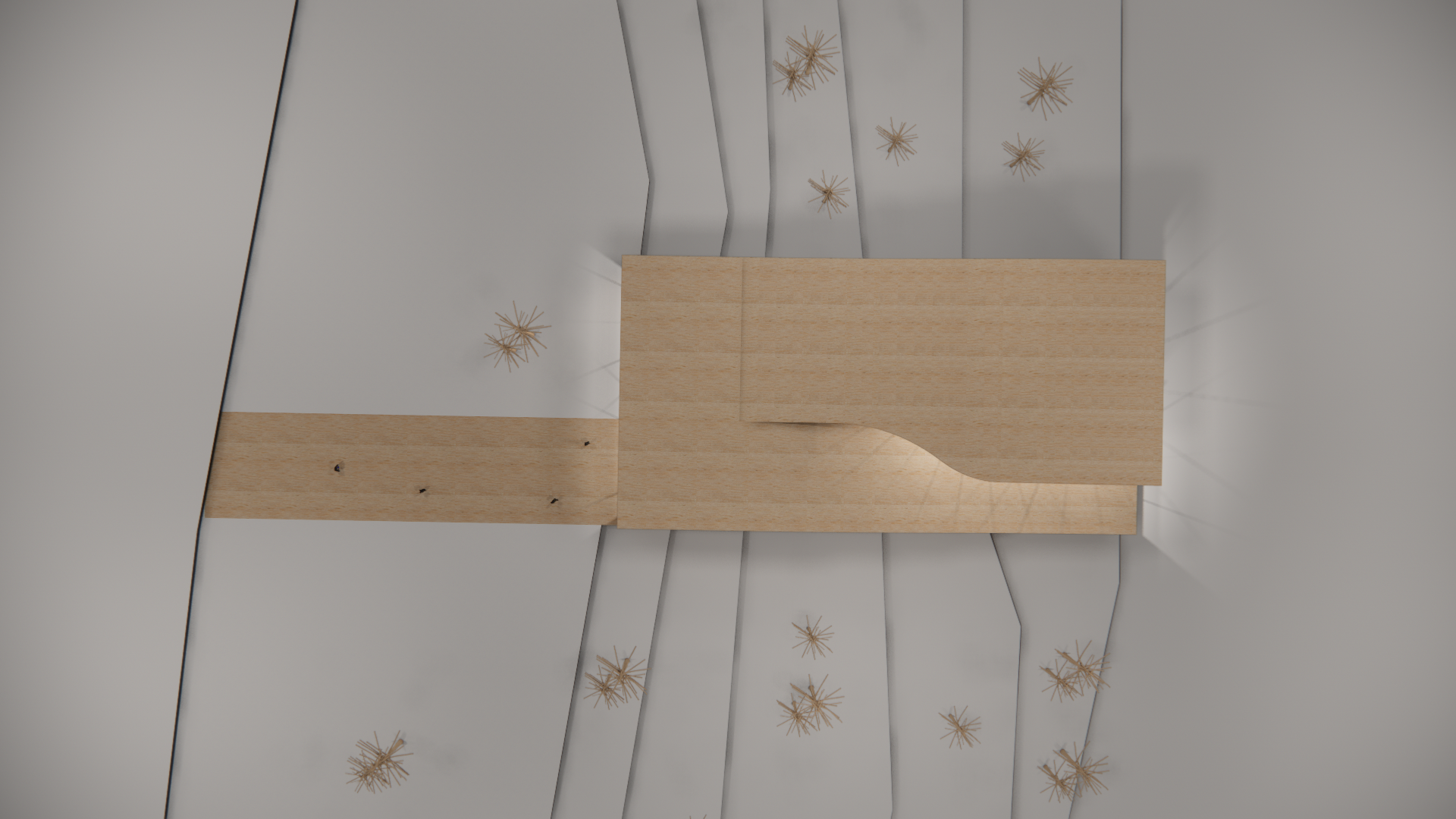The Float House
ผังพื้นฐานเป็นสี่เหลี่ยมผืนผ้า ใช้เส้นโค้งในการแบ่งผังสี่เหลี่ยมผืนผ้าออกเป็นสองส่วน โดยให้มีสัดส่วน 70% และ 30% ด้านที่เป็น 30% ให้บิดไหลลงตาม Slope ของ contour เพื่อให้เกิดความสูงต่ำที่น่าสนใจ ด้านที่เป็น 70% ให้บิดขึ้น เพื่อเพิ่มมิติของอาคาร บริเวณที่มีการบิดขึ้นและลงนั้นเจาะช่องเปิดขนาดใหญ่ เพื่อให้ mass ถูกแยกออกจากกันอย่างชัดเจน ส่วนปลายอีกด้านที่ไม่ถูกบิด ทำเป็นกรอบสี่เหลี่ยมผืนผ้า เพื่อเน้นให้เห็นชัดเจนว่าเป็นทางเข้า
การออกแบบนี้จะทำให้อาคารดูมีมิติและความน่าสนใจ โดยมีความสมดุลระหว่างพื้นที่ที่บิดขึ้นและลง รวมถึงการเจาะช่องเปิดที่เพิ่มความโปร่งใสและความทันสมัยให้แก่ตัวอาคาร
The basic layout is a rectangle. A curved line is used to divide the rectangular layout into two parts, with proportions of 70% and 30%. The 30% portion is twisted downward following the slope of the contour to create interesting height variations. The 70% portion is twisted upward to add dimension to the building. Large openings are made where the twists occur, clearly separating the masses. The other end, which is not twisted, is framed as a rectangle to clearly emphasize the entrance.
This design will make the building look dimensional and interesting, with a balance between the twisted up and down areas, as well as large openings that enhance transparency and modernity.





