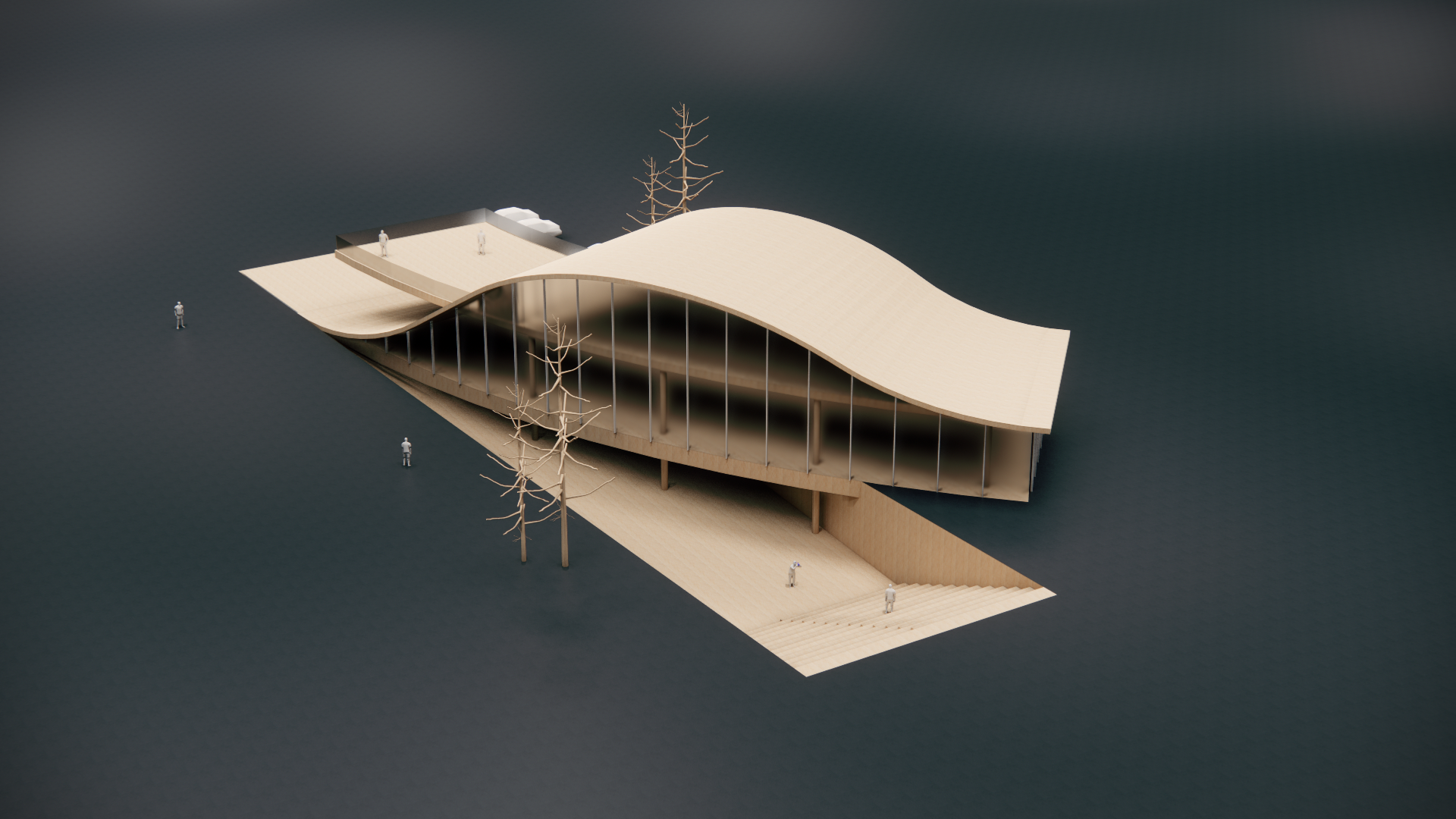Greenspacing
Conceptual mass ของโครงสร้างนี้เริ่มต้นด้วยการวาดพื้นเป็นรูปสี่เหลี่ยมผืนผ้าซึ่งใช้เป็นฐานของการออกแบบ หลังจากนั้น พื้นที่รูปสี่เหลี่ยมผืนผ้านี้ถูกยกขึ้นมาเป็นแผ่นหลังคา โดยระนาบของหลังคาจะเรียบไปกับพื้นทำให้การเชื่อมต่อระหว่างพื้นที่ภายในและภายนอกเป็นไปอย่างลื่นไหลและต่อเนื่อง
พื้นที่ที่เปิดจากแผ่นพื้นนี้ออกแบบให้เป็นหลุมยุบลงไป เพื่อสร้างบรรยากาศที่แตกต่างกันในแต่ละส่วน ส่วนที่ยุบลงไปนี้จะเพิ่มที่นั่งและบันได ทำให้เกิดพื้นที่ amphitheater ซึ่งสามารถใช้สำหรับการนั่งพักผ่อน การทำกิจกรรมต่าง ๆ หรือแม้กระทั่งการแสดง การออกแบบนี้ช่วยเพิ่มฟังก์ชันการใช้งานของพื้นที่และสร้างบรรยากาศที่น่าสนใจและน่าดึงดูด
The conceptual mass of this structure begins with drawing a rectangular floor plan, which serves as the foundation of the design. This rectangular floor is then elevated to form a roof slab, with the plane of the roof seamlessly aligned with the ground. This alignment ensures a smooth and continuous flow between the interior and exterior spaces.
The area opened from the floor slab is designed as a sunken space, creating a depression. This sunken area includes seating and stairs, forming an amphitheater-like space that can be used for various activities or performances. This design enhances the functionality of the space while also creating an interesting and engaging atmosphere.




