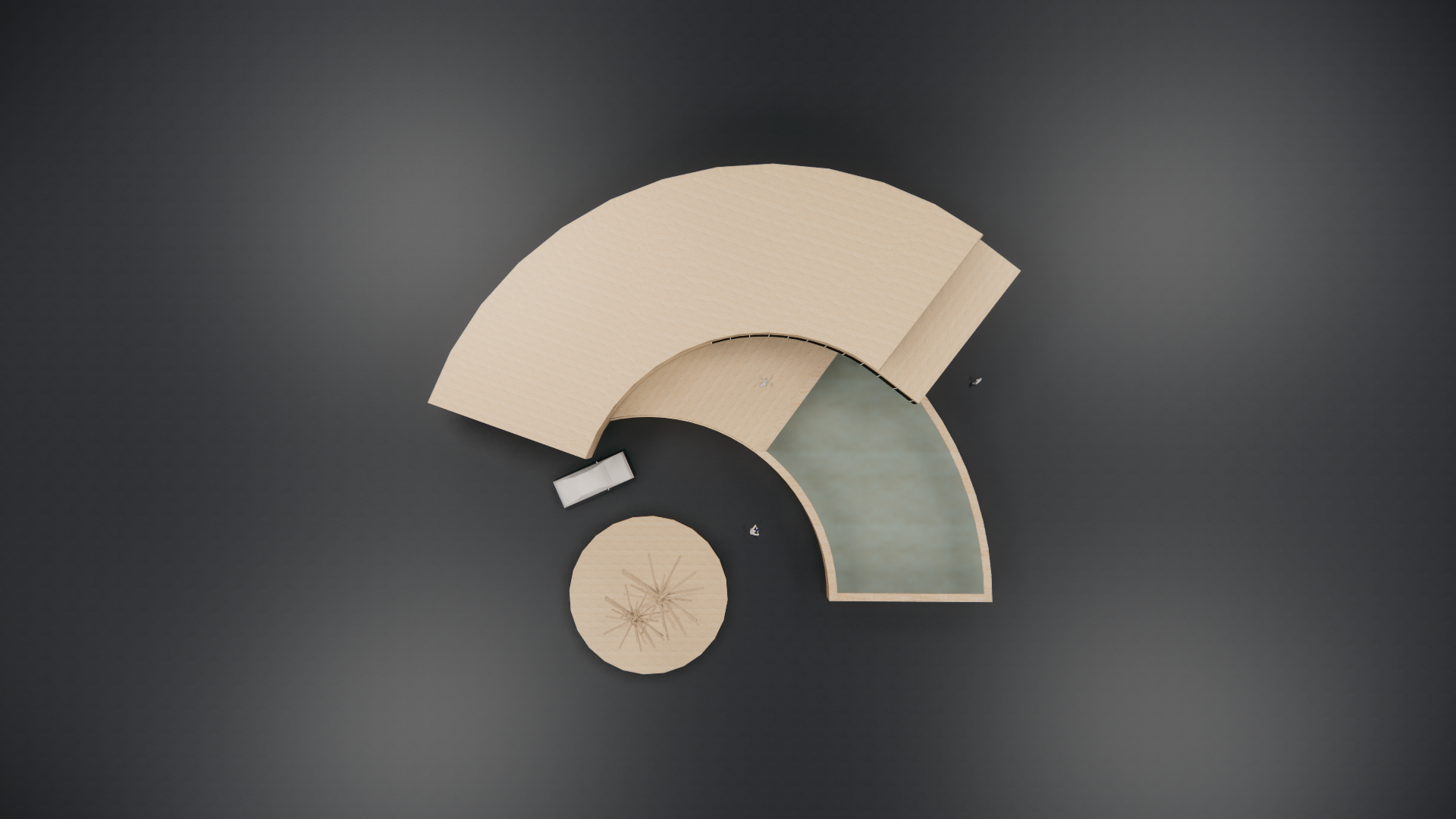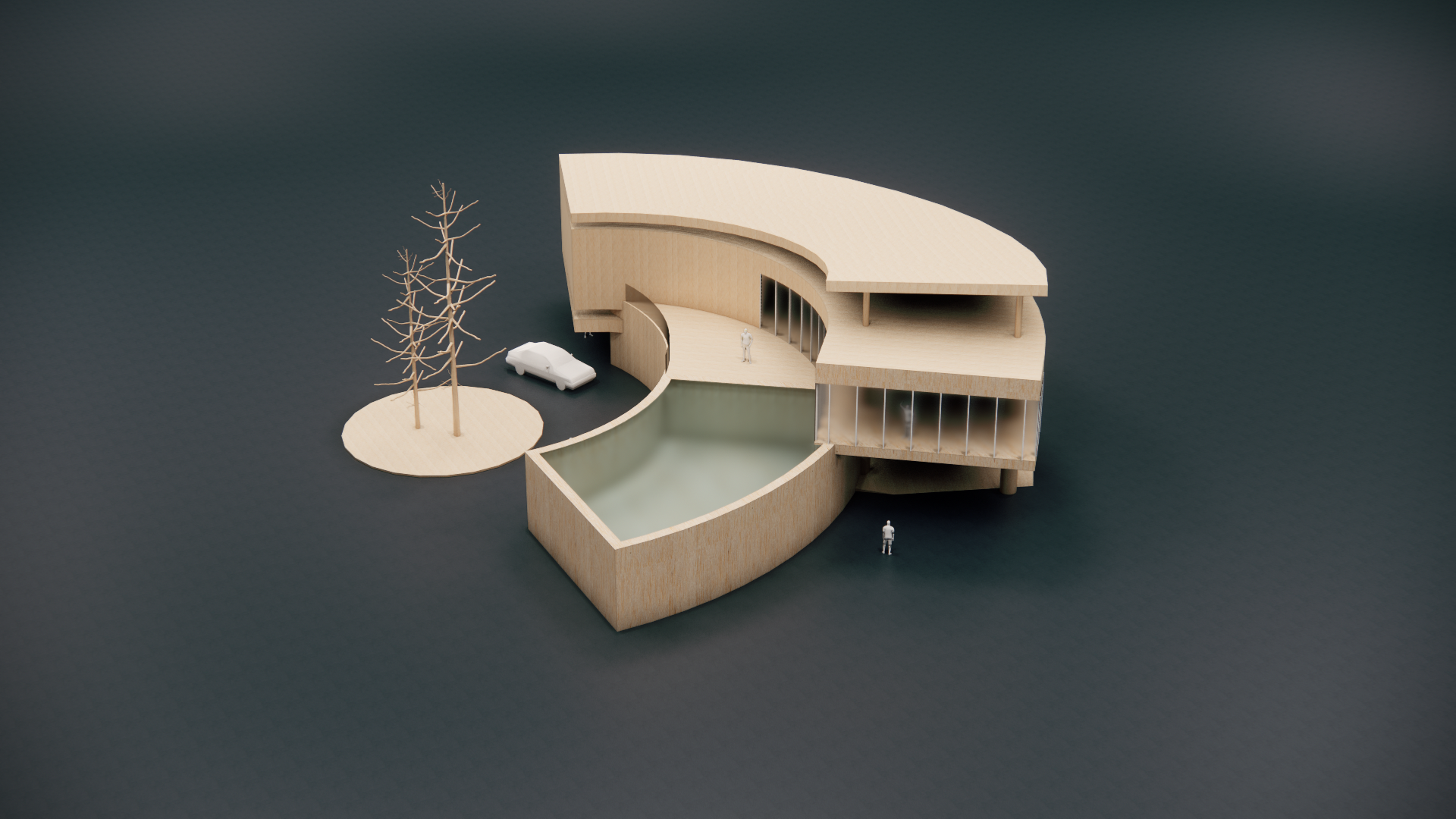The Arc House
เริ่มต้นด้วยรูปสี่เหลี่ยมผืนผ้าเป็นพื้นฐาน จากนั้นดัดโค้งเพื่อเพิ่มความนุ่มนวลและความไหลลื่นในรูปทรง โดยมีฐานที่มั่นคงและเพิ่มพื้นที่ใช้งาน วางรูปสี่เหลี่ยมผืนผ้าดัดโค้งเหล่านี้ซ้อนชั้นกันในแนวตั้งเพื่อสร้างความสูงให้กับอาคาร โดยแต่ละชั้นมีความสูงประมาณ 3-4 เมตร และเว้นระยะห่างระหว่างชั้นเพื่อให้เกิดพื้นที่เปิด
ทำการบิดชั้นของสี่เหลี่ยมผืนผ้าดัดโค้งออกด้านข้างคล้ายใบพัดแต่ละชั้น เพื่อสร้างความเคลื่อนไหวและเพิ่มความน่าสนใจ โดยบิดแต่ละชั้นออกด้านข้างเป็นมุมประมาณ 15-30 องศา สร้างความรู้สึกเหมือนการเคลื่อนไหวและเสริมสร้างความโดดเด่น
ออกแบบให้พื้นที่ใช้งานภายในแต่ละชั้นเป็นพื้นที่เปิดที่สามารถใช้งานได้หลากหลาย และเชื่อมต่อแต่ละชั้นด้วยบันไดวนหรือบันไดเลื่อนเพื่อความสะดวกในการเข้าถึง ใช้กระจกหรือวัสดุโปร่งแสงในบางส่วนเพื่อให้แสงธรรมชาติเข้าถึงภายในอาคาร
การออกแบบ conceptual mass นี้จะสร้างอาคารที่ไม่เพียงแต่มีความสวยงามและน่าสนใจ แต่ยังมีความสามารถในการใช้งานที่หลากหลายและมีประสิทธิภาพ
Start with a rectangular shape as the basis, then curve it to add smoothness and fluidity to the form, providing a stable base and increasing usable space. Stack these curved rectangles vertically to create height for the building, with each layer being approximately 3-4 meters high and spaced apart to create open areas.
Twist each layer of the curved rectangles outward like propeller blades to create movement and increase interest. Each layer should be twisted outward at an angle of about 15-30 degrees to give the impression of motion and enhance the building's distinctiveness.
Design the usable spaces within each layer to be open and versatile, connecting each layer with spiral staircases or escalators for easy access. Use glass or translucent materials in some areas to allow natural light to penetrate the building's interior.
This conceptual mass design will create a building that is not only beautiful and interesting but also versatile and efficient in its use.




