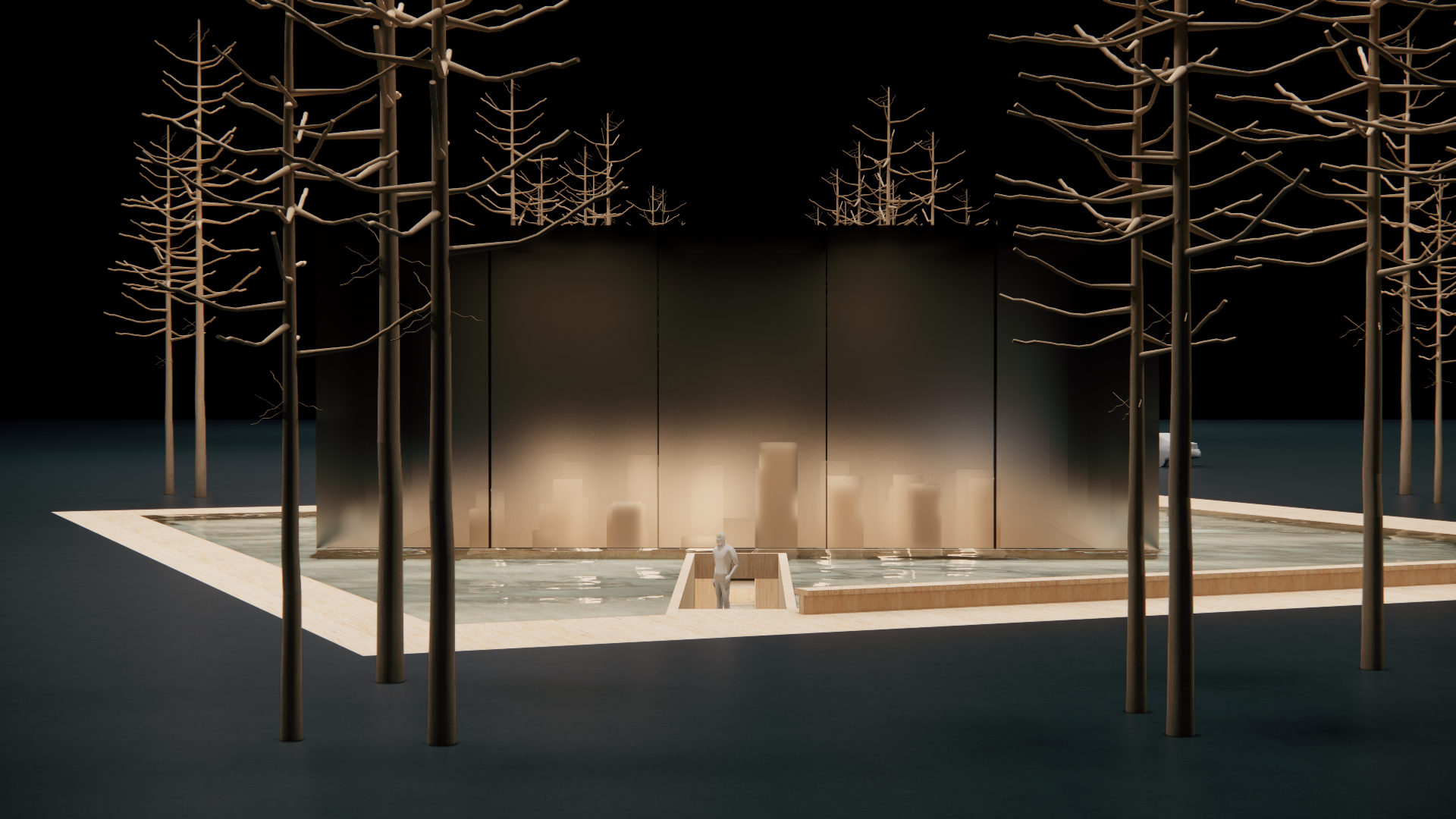The Cube
โครงการนี้เน้นการใช้รูปทรงเรขาคณิต โดยมีสี่เหลี่ยมจัตุรัสสองขนาดเป็นองค์ประกอบหลัก ซึ่งถูกหมุนบิดแกน 22.5 องศาเพื่อสร้างมิติและความเคลื่อนไหว
สี่เหลี่ยมจัตุรัสขนาดเล็กยืดขึ้นจากพื้นดิน ใช้วัสดุโปร่งแสงเพื่อให้อาคารกลมกลืนกับสิ่งแวดล้อมและเชื่อมโยงกับท้องฟ้า ส่วนสี่เหลี่ยมจัตุรัสขนาดใหญ่ยืดลงใต้ดินสร้างพื้นที่ใช้งานได้ และมีแผ่นน้ำเหนือหลังคาสะท้อนตัวอาคารและสภาพแวดล้อม สร้างความรู้สึกนิ่งสงบและเพิ่มมิติ
แนวทางเดินเป็นเส้นตรงทะลุผ่านสี่เหลี่ยมจัตุรัสขนาดเล็ก โดยกดระดับทางเดินลงใต้ดินแล้วลอยขึ้นมาอีกด้าน สร้างประสบการณ์การเดินที่น่าสนใจและแตกต่าง
This project focuses on geometric forms, primarily using two sizes of squares, rotated 22.5 degrees to create dimension and movement.
The smaller square extends above ground, utilizing translucent materials to blend the building with its surroundings and connect it to the sky. The larger square extends underground, providing usable space, with a water sheet above the roof reflecting the building and its environment, creating a serene and dimensional effect.
A straight pathway cuts through the smaller square, descending underground before rising on the other side, offering an interesting and unique walking experience.




