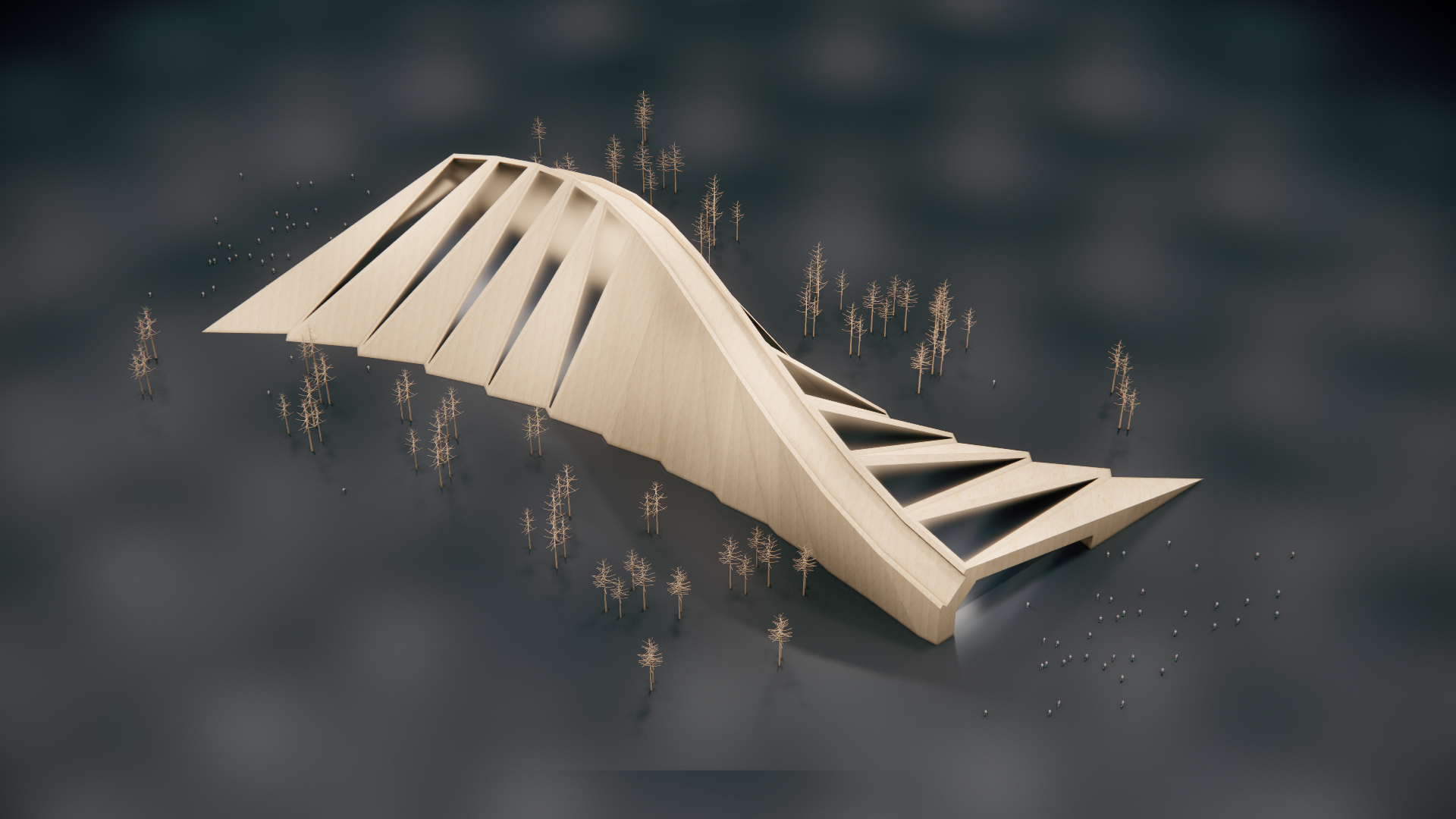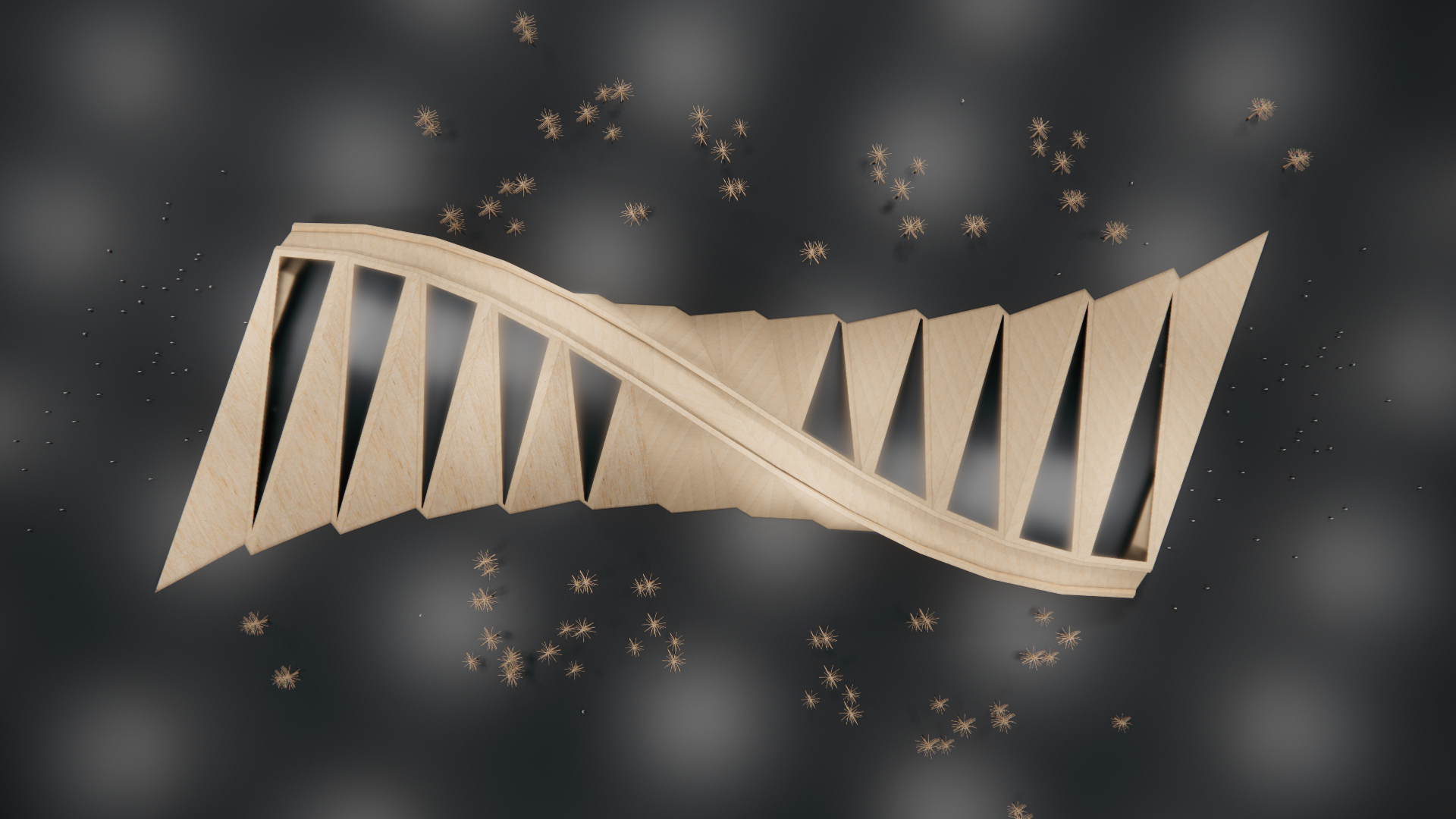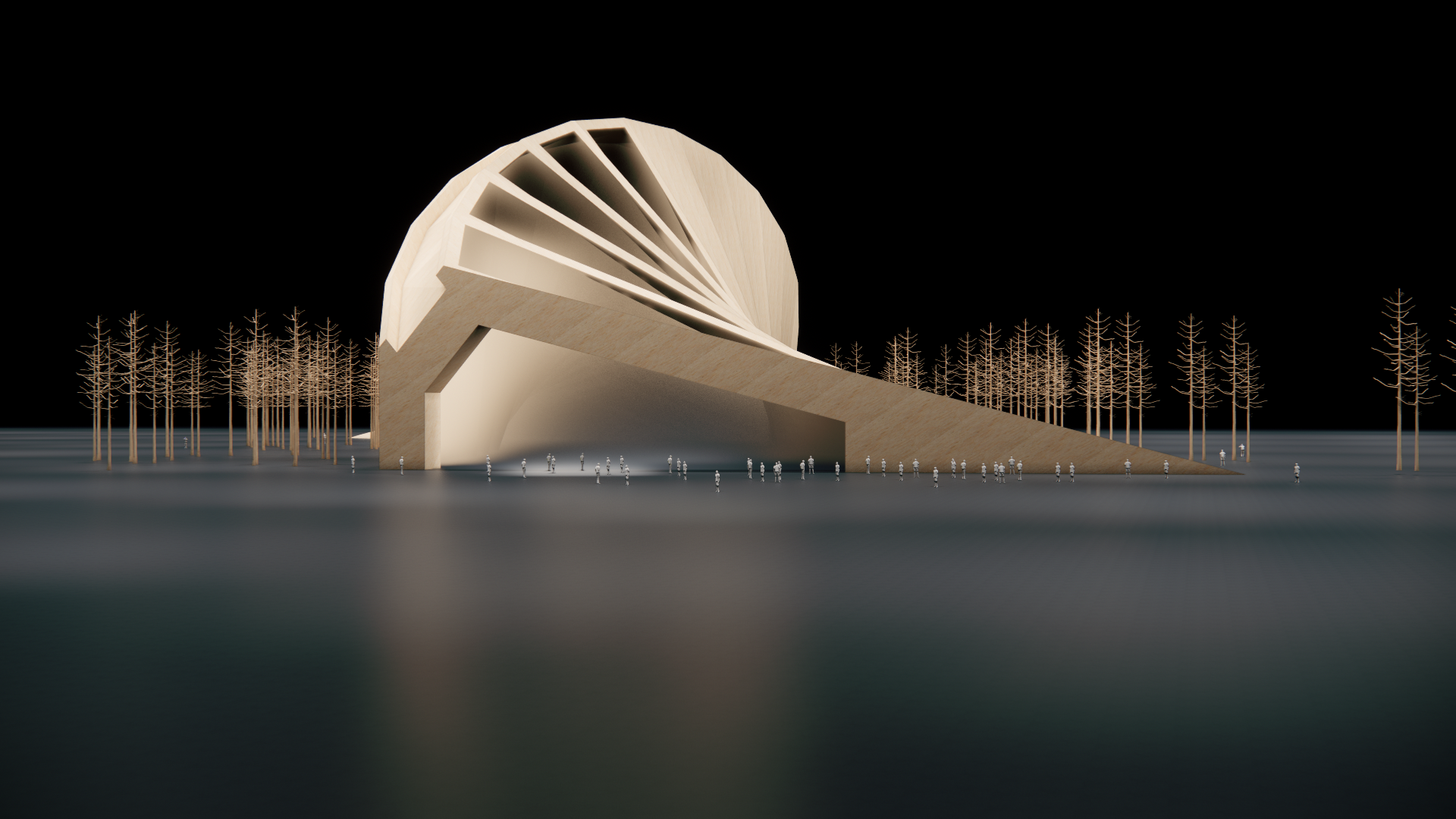The Twist
ตัวอาคารถูกออกแบบโดยใช้กล่องสี่เหลี่ยมผืนผ้าทรงสูงเป็นหลัก ซึ่งปลายทั้งสองด้านของกล่องถูกบิดไปในทิศทางตรงข้ามกัน เมื่อขยายฐานด้านล่างให้ตั้งฉากกับสันด้านบน อาคารจะมีรูปร่างคล้ายโครงกระดูกที่มีเอกลักษณ์
ผนังของอาคารทอดยาวจากหลังคาถึงพื้นด้วยการซิกแซ็กสลับฟันปลา ทำให้เกิดมิติและลวดลายที่น่าสนใจ เมื่อแสงและเงาตกกระทบที่ผนังจะสร้างความเคลื่อนไหวและความหลากหลายในการมองเห็น
เพิ่มหลังคาโปร่งแสงในบางส่วนของอาคารเพื่อให้เส้นโครงดูคมชัดและเพื่อให้แสงธรรมชาติส่องเข้ามาในอาคารในเวลากลางวัน แสงธรรมชาติที่เข้ามาจะทำให้อาคารดูสดใสและช่วยประหยัดพลังงานในการใช้แสงไฟภายใน
The building is designed using a tall rectangular box as the main structure, with the ends twisted in opposite directions. By expanding the base at the bottom to be perpendicular to the top edge, the building takes on a skeleton-like form with unique characteristics.
The walls stretch from the roof to the ground in a zigzag, sawtooth pattern, creating interesting dimensions and patterns. When light and shadow fall on the walls, they produce dynamic and diverse visual effects.
Translucent roofing is added in certain areas to enhance the sharpness of the structural lines and allow natural light to enter the building during the day. This natural light makes the building appear bright and helps save energy by reducing the need for interior lighting.




