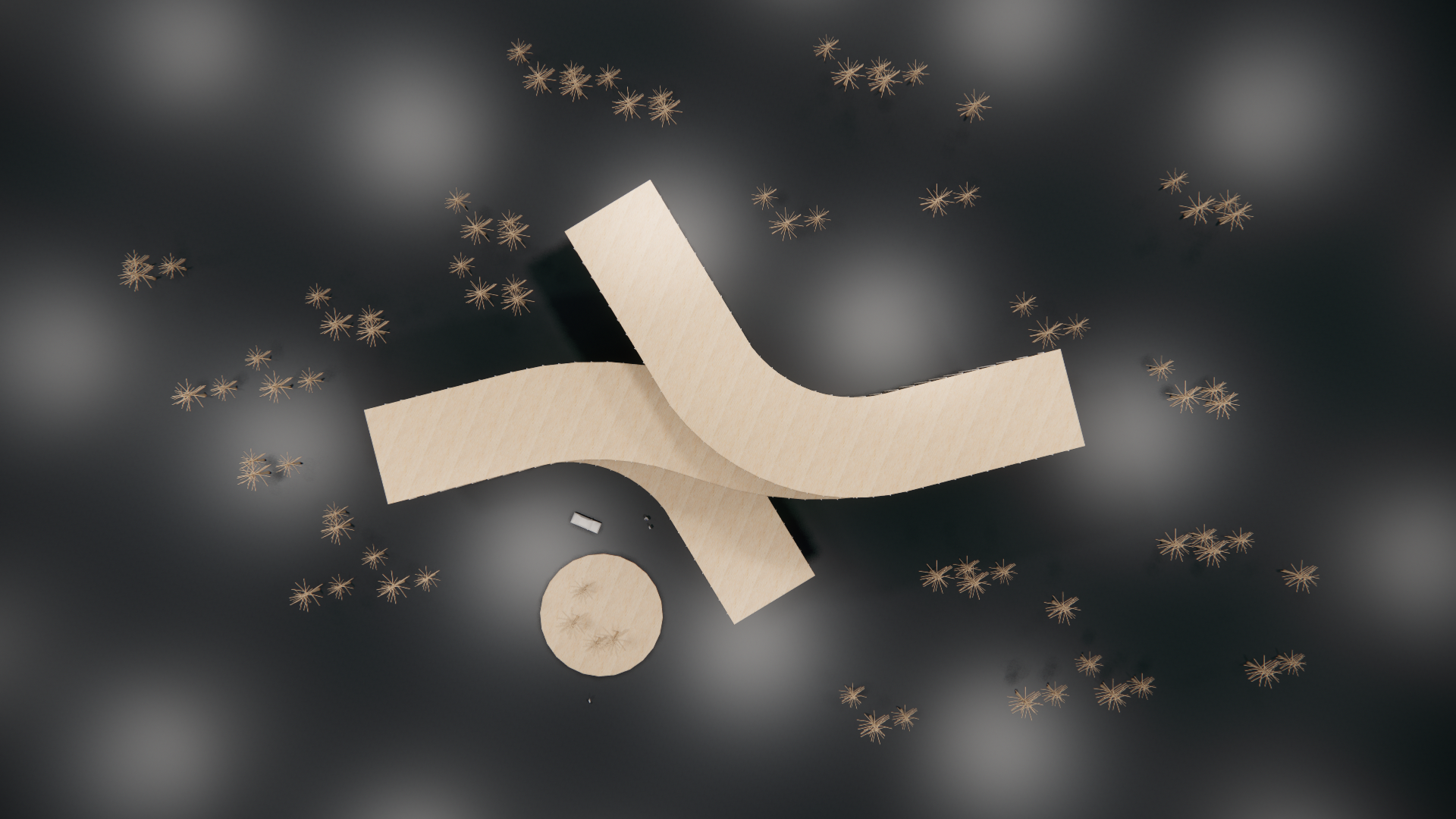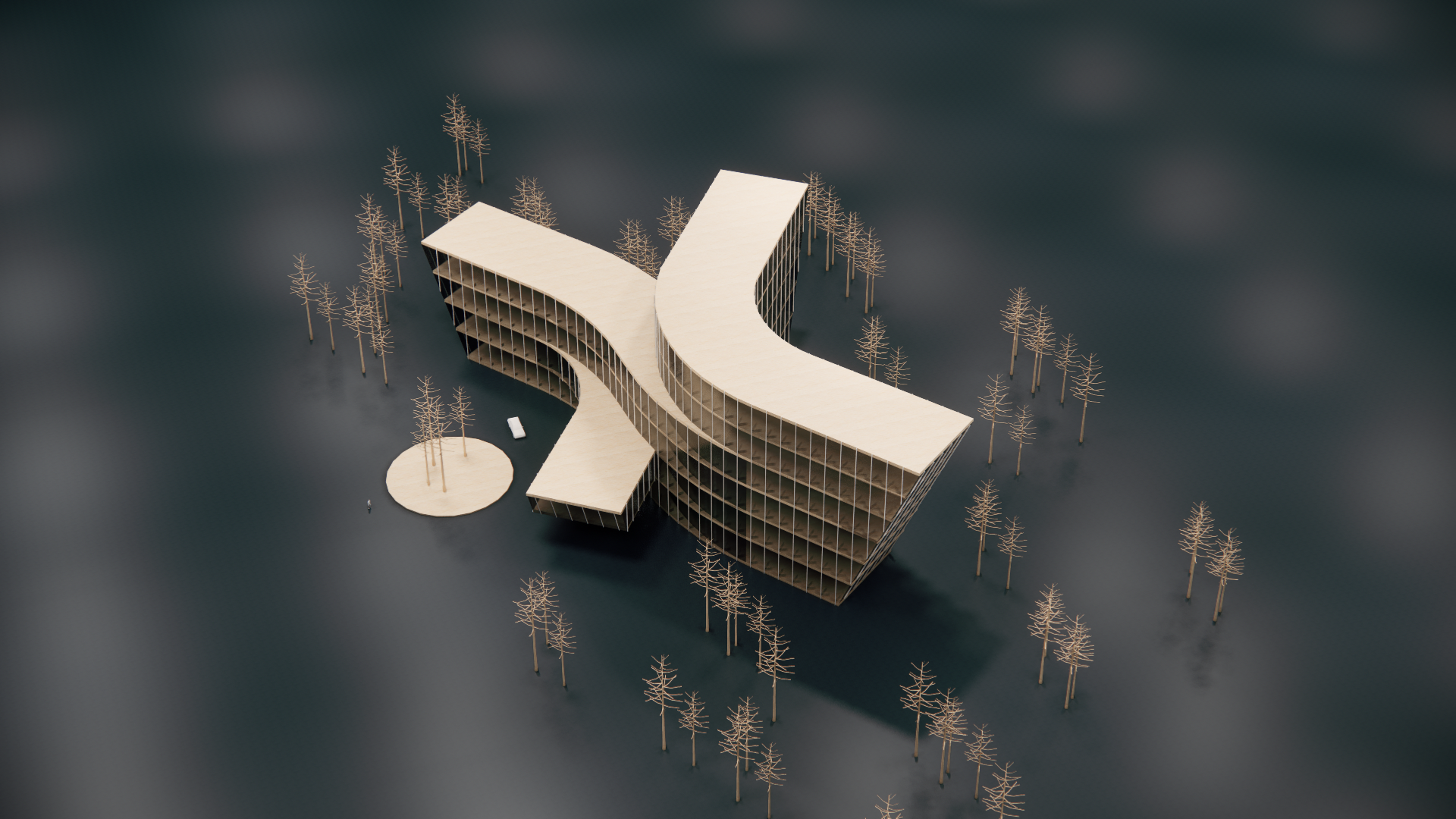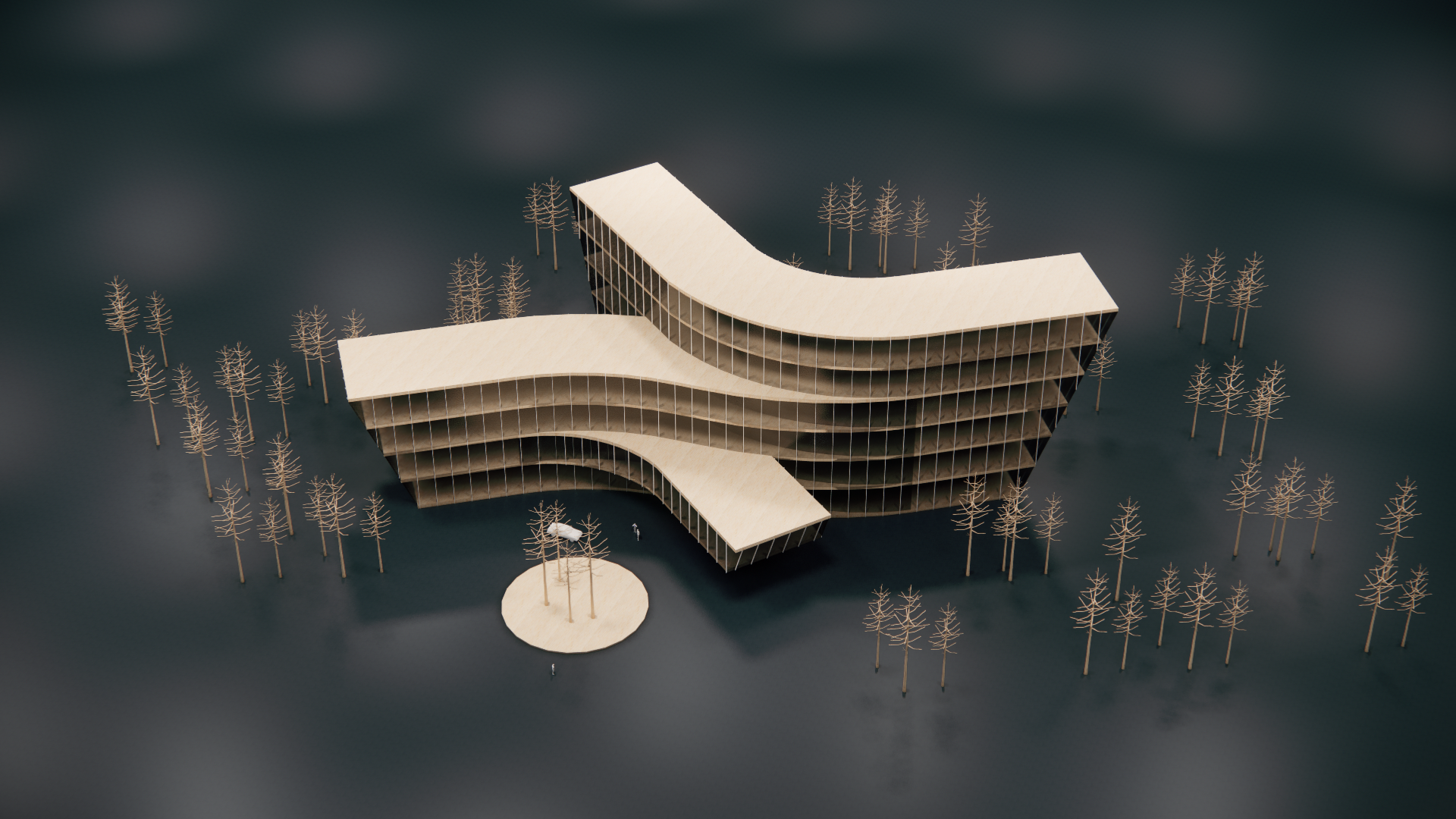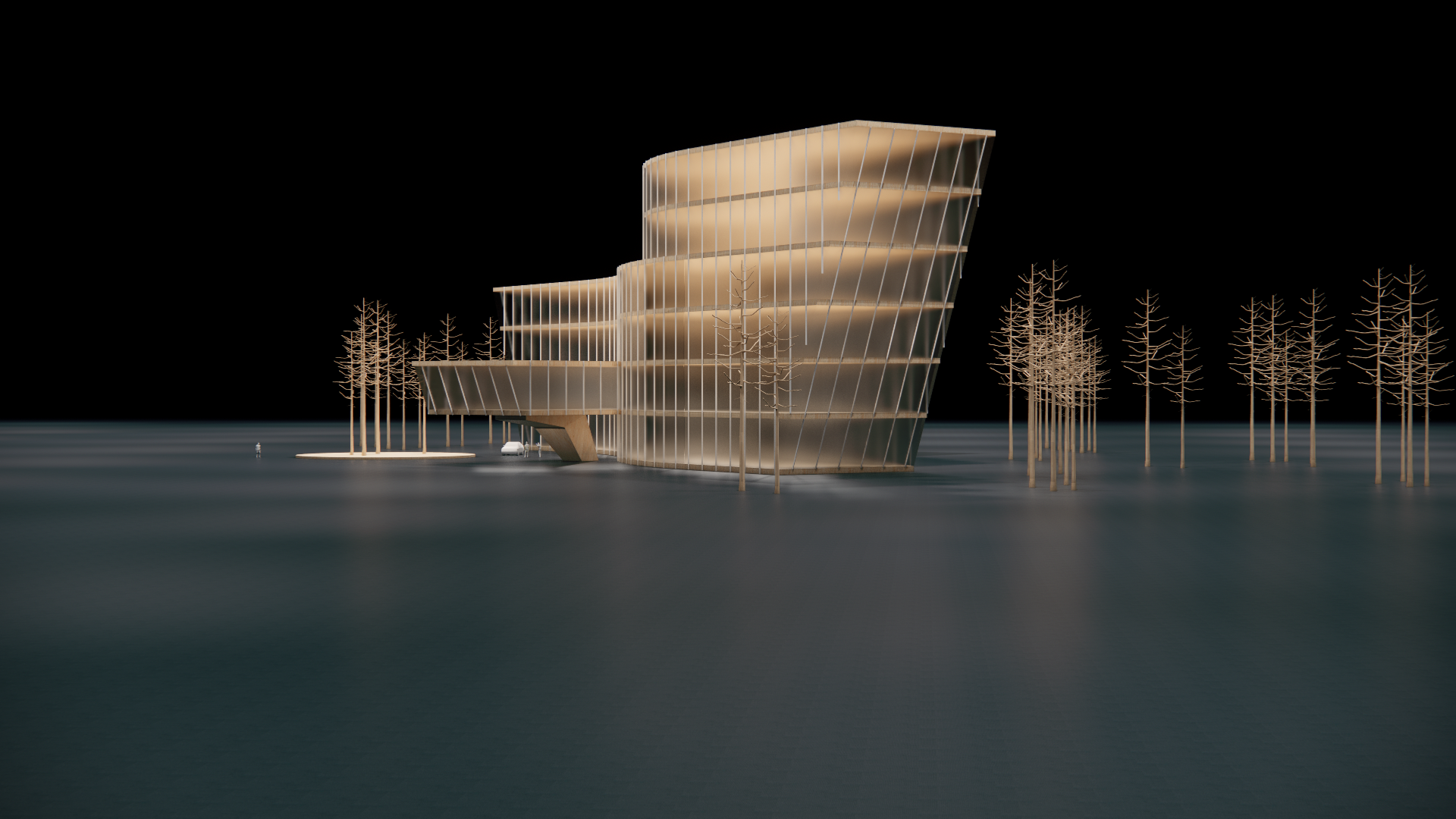The Woven
การออกแบบ conceptual mass อาคารนี้เริ่มต้นจากรูปทรงสี่เหลี่ยมผืนผ้าทรงสูงและแคบ ซึ่งถูกดัดเป็นรูปตัว S พร้อมบิดปลายทั้งสองด้านออกด้านข้าง เพื่อสร้างความน่าสนใจและเพิ่มมิติให้กับอาคาร ในขณะที่ยังคงรักษาแกนกลางของอาคารเอาไว้
อาคารถูกแบ่งออกเป็นชั้นต่าง ๆ โดยด้านหน้ามีความสูง 2 ชั้น แกนอาคารมีความสูง 4 ชั้น และด้านหลังมีความสูง 6 ชั้น การจัดชั้นแบบสเต็ปขั้นบันไดนี้ช่วยเพิ่มมิติและความน่าสนใจให้กับอาคาร อีกทั้งการยืดปลายของทุกด้านเอียงออกไปด้านนอกยังเพิ่มความสวยงามและพื้นที่ใช้งานให้กับอาคารได้อย่างมีประสิทธิภาพ ทำให้เส้นสายของอาคารมีความชัดเจนและน่าสนใจมากยิ่งขึ้น
การออกแบบนี้มุ่งเน้นการใช้พื้นที่อย่างมีประสิทธิภาพและการสร้างความสวยงามให้กับอาคาร โดยการดัดแปลงรูปทรงและการจัดชั้นต่าง ๆ ทำให้อาคารมีมิติที่น่าสนใจและเส้นสายที่ชัดเจน
The conceptual mass design of the building starts with a tall, narrow rectangular shape, which is then bent into an S-shape with both ends twisted outward to create interest and add dimension to the building while maintaining the central axis.
The building is divided into different levels: the front of the building is 2 stories high, the central axis is 4 stories high, and the rear of the building is 6 stories high. This stepped design adds dimension and interest to the building. Additionally, the outward tilt of all ends not only enhances aesthetics but also increases the usable space, making the building's lines clear and more intriguing.
This design emphasizes efficient use of space and aesthetic appeal. By transforming the shape and arranging the levels, the building achieves an interesting dimension and clear lines.





